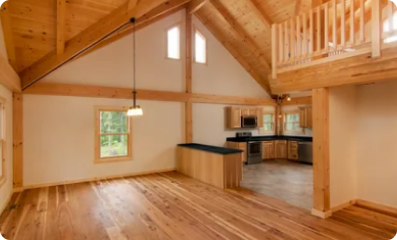Open floor plans have become increasingly popular in modern home design, offering a spacious and airy feel to homes. However, with the removal of walls and partitions, open floor plans present structural challenges that must be considered during the design and construction process.
Here are some structural considerations for open floor plans
Load-bearing walls
Load-bearing walls are walls that support the weight of the structure above them. In an open floor plan, load-bearing walls may need to be removed to create the desired open space. This requires careful planning and structural calculations to ensure that the load is safely transferred to other parts of the building.
Beams and columns
To support the weight of the structure, beams and columns may be necessary to span the open space. These structural elements can be made of wood, steel, or other materials and must be designed and placed to ensure adequate support.
Flooring
The flooring used in an open floor plan must be able to support the weight of furniture, people, and other objects. Depending on the size of the space, additional support may be necessary to prevent sagging or shifting.
Building codes:
Building codes and regulations must be followed to ensure the safety and structural integrity of the building. These codes specify minimum requirements for structural elements, such as the size and spacing of beams and columns.
HVAC and electrical systems
With an open floor plan, the location of HVAC and electrical systems may need to be adjusted to ensure proper ventilation and distribution of heating and cooling. This requires careful planning and coordination with the structural design.
Conclusion
Open floor plans offer many benefits, but they require careful consideration of structural elements to ensure safety and stability. Working with an experienced engineer can help to ensure that the structural design of the open floor plan is sound and meets all necessary building codes and regulations.


